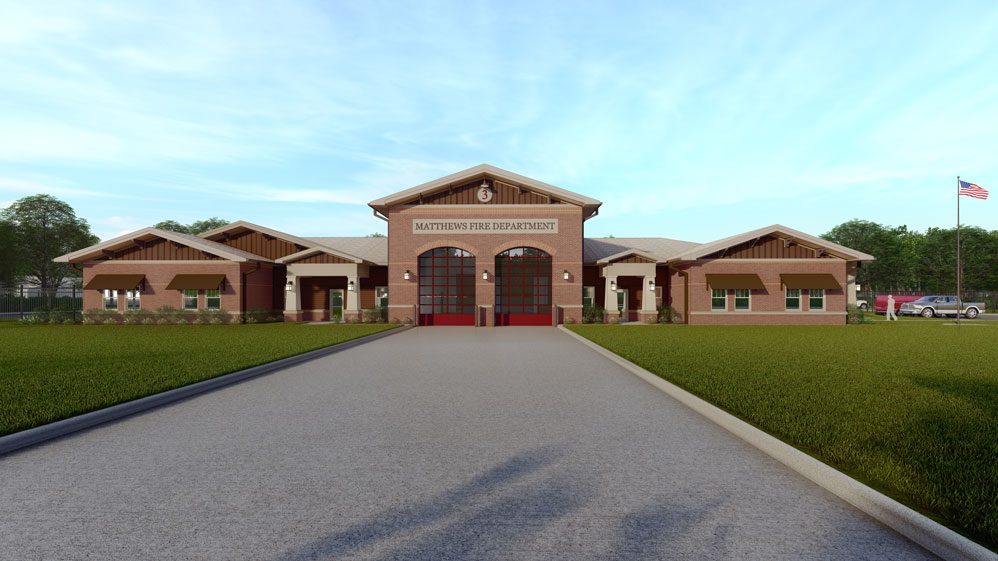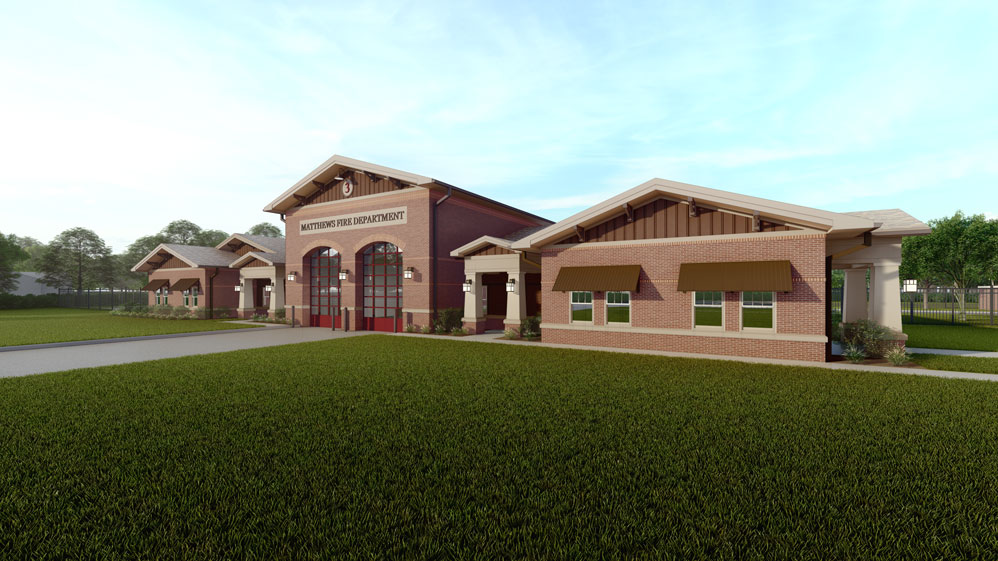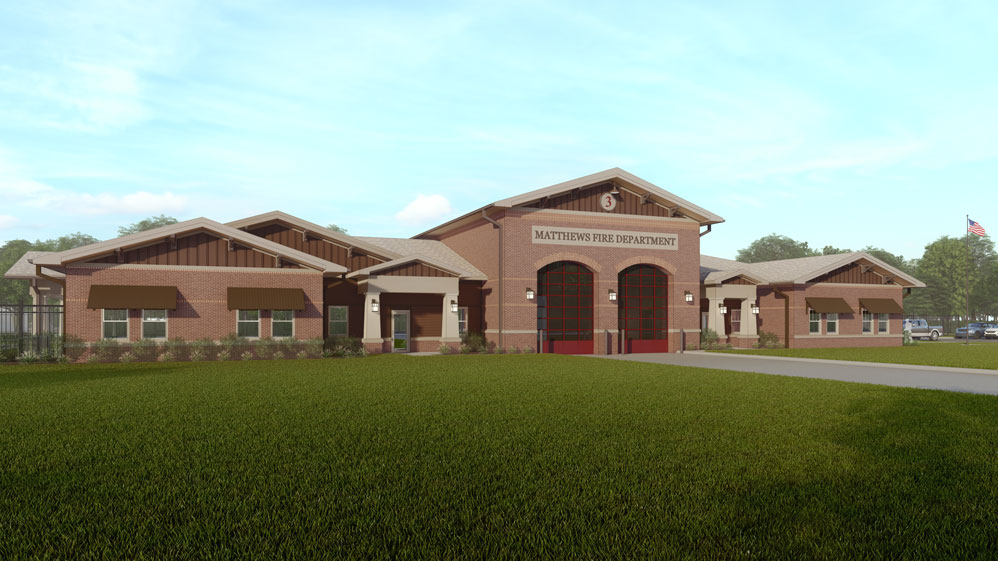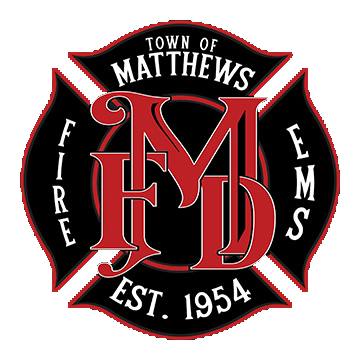About the Project



Project Description
The Town of Matthews latest fire station is a cutting-edge 12,771 sq. ft. facility featuring modern design elements and efficient construction methods.
The station will be built on shallow foundations and slabs on grade, ensuring a sturdy and durable structure. The apparatus bay is supported by CMU walls and prefabricated gable wood trusses, while the east and west wings rely on light gauge metal stud walls and prefabricated wood trusses for support. Two mezzanine structures, crafted with prefabricated wood trusses and stairs for added functionality.
While the building is designed and optimized for the firefighters and their work, the facility also includes a community room to serve the surrounding neighborhood.
Safety is paramount to the project, and our fire protection system employs NFPA 13 wet and dry systems throughout the facility. Additionally, the project encompasses comprehensive HVAC and Electrical systems, modern interior finishes, and thoughtful site improvements.
- Permitting Approval
- Begin Grading/Sitework
- Begin Foundations/Concrete Work
- Begin Structure Construction
- Structure Construction Complete
- Begin Interior Construction
- Begin Envelope Construction
- Envelope Construction Complete
- Interior Construction Complete
- Landscaping
- Projected Substantial Completion







